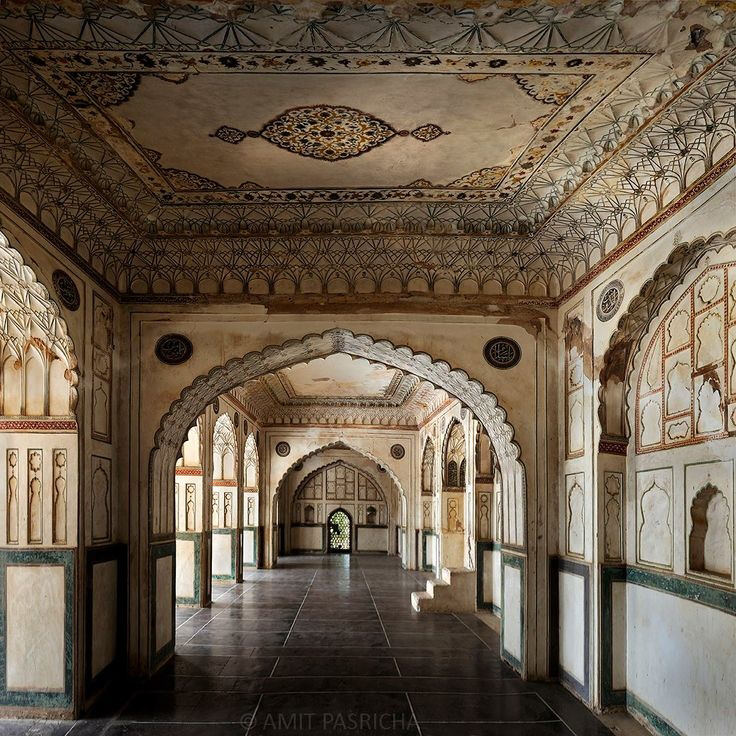Bibi Ka Maqbara
Bibi ka Maqbara
Bibi ka Maqbara: A Memorial of Imperial Memory and Moderation
In the city of Aurangabad, nestled amidst the rugged landscape of the Deccan, rises a marble-clad mausoleum that has often been called the "Taj of the Deccan." The Bibi ka Maqbara, built between 1651 and 1661 CE, stands as a solemn and graceful tribute to Dilras Banu Begum, the chief consort of Mughal emperor Aurangzeb. It is a rare example of monumental Mughal architecture from Aurangzeb's otherwise austere reign and is imbued with layers of imperial politics, filial devotion, and architectural symbolism.
Why Was It Built?
The primary purpose of Bibi ka Maqbara was to commemorate Dilras Banu Begum, a Safavid princess and the first wife of Aurangzeb, who died in 1657 after childbirth.
Who Commissioned it?
The tomb was commissioned by her son, Prince Azam Shah, who was deeply attached to her and wished to honor her memory with a monument that echoed the splendor of his grandfather Shah Jahan’s Taj Mahal, built for Mumtaz Mahal.
More than a personal gesture, however, the tomb also served broader political and symbolic functions:
-
Dynastic Legitimacy: In building a monument in the Deccan, Azam Shah helped extend Mughal architectural and political symbolism into the newly consolidated southern territories. This reflected not only Mughal presence but also the emotional and dynastic continuity from Shah Jahan to Aurangzeb.
-
Urban Prestige: Located in Aurangabad, a city Aurangzeb developed as his Deccan capital, the maqbara contributed to the city’s urban and imperial prestige. Funerary architecture was, as historian Catherine Asher notes, part of a long-standing Mughal tradition of using tombs to signify political authority and piety.
-
Austerity with Purpose: The tomb is also indicative of Aurangzeb’s cautious approach to imperial expenditure. Unlike his father Shah Jahan, who poured enormous resources into architectural projects, Aurangzeb allowed only a modest budget of ₹668,203—a fraction of the estimated ₹3–4 crore spent on the Taj Mahal.
Who Actually Built It?
Though often misattributed directly to Aurangzeb, historical evidence is clear that the Bibi ka Maqbara was commissioned by his son, Prince Muhammad Azam Shah.
At the time of construction, Azam Shah was serving as viceroy of the Deccan, which placed him both geographically and administratively in a position to oversee the project.
The actual construction, however, took place under the supervision of the Mughal state with full sanction from Aurangzeb, who likely approved both the budget and overall design through imperial channels.
The tomb’s chief architect is believed to have been Ataullah, son of Ustad Ahmad Lahori, the famed architect of the Taj Mahal, and the engineer was Hanspat Rai, reflecting a collaboration between Persian-trained and Indian artisans—hallmarks of Mughal imperial projects.
Architectural Style: Imitation and Adaptation
Architecturally, Bibi ka Maqbara deliberately evokes the Taj Mahal, with its symmetrical plan, central bulbous dome, four corner minarets, charbagh garden layout, and arched recesses. Yet, it remains distinct:
-
Material Differences: Unlike the Taj Mahal, which is sheathed entirely in white Makrana marble, only the dome and parts of Bibi ka Maqbara are clad in marble. The rest of the structure is built from basalt stone covered with fine lime plaster, a cost-saving measure consistent with Aurangzeb’s frugality.
-
Regional Influence: The structure also incorporates Deccani construction practices and materials, such as black stone foundations and local stucco ornamentation, highlighting its unique position at the crossroads of northern imperial aesthetics and southern material culture.
-
Symbolic Echo: The monument reflects a delicate balance between Mughal imperial ambition and religious restraint. While rich in form, it avoids the extravagant pietra dura inlay and floral carvings of earlier Mughal masterpieces, echoing Aurangzeb's more puritanical religious ethos.
Conclusion
The Bibi ka Maqbara is best understood as a filial act of remembrance by Prince Azam Shah, made possible through the political and financial consent of Emperor Aurangzeb, and executed by skilled architects and craftsmen of the Mughal court. While it mirrors the Taj Mahal in structure, its more modest scale, choice of materials, and regional adaptations reflect a changing imperial ethos—one that prized discipline over decadence, yet remained tethered to the visual vocabulary of Mughal grandeur.
References
-
Asher, Catherine B. Architecture of Mughal India. Cambridge University Press, 1992.
-
Koch, Ebba. The Complete Taj Mahal and the Riverfront Gardens of Agra. Thames & Hudson, 2006.
-
Michell, George, and Zebrowski, Mark. Architecture and Art of the Deccan Sultanates. Cambridge University Press, 1999.
-
Nath, R. History of Mughal Architecture, Vol. IV. Abhinav Publications, 1982.
-
Haidar, Navina Najat, and Marika Sardar. Sultans of Deccan India, 1500–1700: Opulence and Fantasy. The Metropolitan Museum of Art, 2015.
-
Welch, Anthony. “Shah Jahan and the Islamic Garden.” Muqarnas, Vol. 5, 1988.
-
Chandra, Satish. Medieval India: From Sultanat to the Mughals, Part II. Har-Anand Publications, 2005.






Comments
Post a Comment